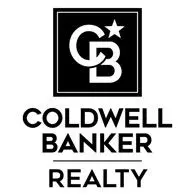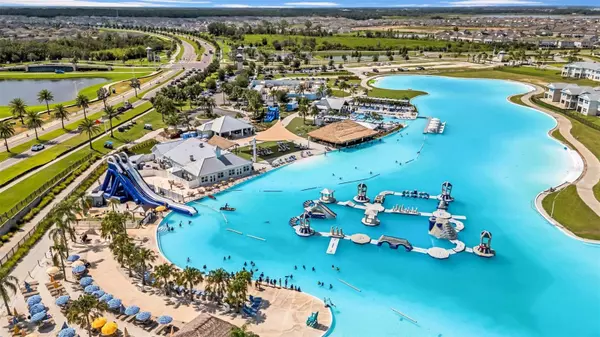OPEN HOUSE
Sun Aug 17, 12:00pm - 2:00pm
UPDATED:
Key Details
Property Type Single Family Home
Sub Type Single Family Residence
Listing Status Active
Purchase Type For Sale
Square Footage 2,580 sqft
Price per Sqft $199
Subdivision Epperson North
MLS Listing ID TB8414608
Bedrooms 6
Full Baths 3
HOA Fees $247/qua
HOA Y/N Yes
Annual Recurring Fee 3401.76
Year Built 2022
Annual Tax Amount $8,149
Lot Size 5,662 Sqft
Acres 0.13
Property Sub-Type Single Family Residence
Source Stellar MLS
Property Description
Step inside and experience open-concept living at its finest. The heart of the home is a sleek, chef-inspired kitchen outfitted with stainless steel appliances, a generous island ideal for gathering, and a walk-in pantry that checks every box. The seamless flow into the dining and living areas creates the perfect environment for entertaining or relaxing with family.
The main level offers flexibility with a private bedroom and full bath—perfect for guests, a home office, or multigenerational living. Upstairs, discover five additional bedrooms, a spacious loft, and a dedicated laundry room. The luxe primary suite is a serene retreat with a walk-in closet and spa-like bath featuring dual vanities and a glass-enclosed shower.
Outside your front door, paradise awaits. Residents enjoy exclusive access to a breathtaking, crystal-clear lagoon—perfect for swimming, kayaking, paddleboarding, or simply lounging on white-sand shores. Plus, enjoy UltraFi high-speed internet, a community playground, dog park, and miles of scenic trails.
Ideally located near top-rated schools, premier shopping and dining, and major highways, this home delivers on every must-have—space, style, and a one-of-a-kind lifestyle.
This is more than a home—it's a destination.
Location
State FL
County Pasco
Community Epperson North
Area 33545 - Wesley Chapel
Zoning MPUD
Rooms
Other Rooms Bonus Room, Inside Utility, Loft
Interior
Interior Features Ceiling Fans(s), Eat-in Kitchen, Kitchen/Family Room Combo, Open Floorplan, PrimaryBedroom Upstairs, Split Bedroom, Thermostat, Walk-In Closet(s)
Heating Electric
Cooling Central Air
Flooring Carpet, Ceramic Tile
Furnishings Unfurnished
Fireplace false
Appliance Convection Oven, Dishwasher, Disposal, Dryer, Freezer, Microwave, Range, Refrigerator, Washer
Laundry Inside, Laundry Room, Upper Level
Exterior
Exterior Feature Sidewalk, Sliding Doors, Sprinkler Metered
Garage Spaces 2.0
Community Features Community Mailbox, Deed Restrictions, Dog Park, Golf Carts OK, Park, Playground, Pool, Sidewalks, Street Lights
Utilities Available BB/HS Internet Available, Electricity Connected, Sprinkler Meter, Water Connected
Amenities Available Cable TV, Park, Playground, Pool, Trail(s)
Roof Type Shingle
Attached Garage true
Garage true
Private Pool No
Building
Entry Level Two
Foundation Slab
Lot Size Range 0 to less than 1/4
Builder Name Lennar
Sewer Public Sewer
Water Public
Structure Type Block,Stucco
New Construction false
Schools
Elementary Schools Watergrass Elementary-Po
Middle Schools Thomas E Weightman Middle-Po
High Schools Wesley Chapel High-Po
Others
Pets Allowed Yes
HOA Fee Include Pool,Private Road,Recreational Facilities
Senior Community No
Ownership Fee Simple
Monthly Total Fees $283
Acceptable Financing Cash, Conventional, FHA, VA Loan
Membership Fee Required Required
Listing Terms Cash, Conventional, FHA, VA Loan
Special Listing Condition None
Virtual Tour https://www.propertypanorama.com/instaview/stellar/TB8414608
Senior Community No





