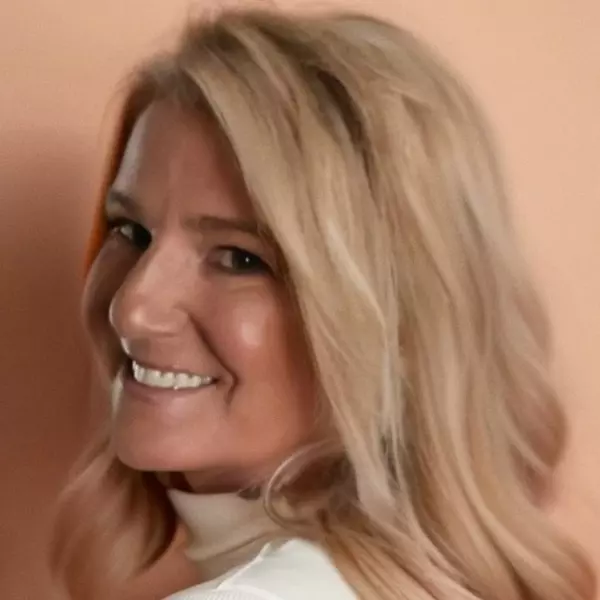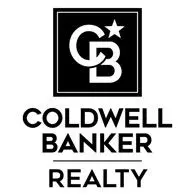For more information regarding the value of a property, please contact us for a free consultation.
Key Details
Sold Price $314,500
Property Type Single Family Home
Sub Type Single Family Residence
Listing Status Sold
Purchase Type For Sale
Square Footage 1,593 sqft
Price per Sqft $197
Subdivision Beverly Rise Ph 1
MLS Listing ID B4901769
Sold Date 03/26/25
Bedrooms 3
Full Baths 2
HOA Fees $20/ann
HOA Y/N Yes
Annual Recurring Fee 250.0
Year Built 2001
Annual Tax Amount $3,782
Lot Size 0.290 Acres
Acres 0.29
Property Sub-Type Single Family Residence
Source Stellar MLS
Property Description
Welcome Home! This beautifully updated 3-bedroom, 2-bathroom split floorplan home is ready to welcome its next owners. Tucked away on a spacious lot at the end of a quiet cul-de-sac, this home offers the perfect blend of privacy and tranquility. From the moment you arrive, the pride of ownership is evident, with thoughtful updates and meticulous care throughout.
Recent improvements include fresh interior paint (November 2024) that gives the home a bright, modern feel, and an exterior that was refreshed in 2020. The roof was replaced in 2017, the HVAC system was upgraded in 2018, and the bedrooms feature newer, stylish flooring for added comfort. Both bathrooms have been beautifully renovated with contemporary finishes, making them as functional as they are attractive.
Outside, the fully fenced backyard provides a private retreat, complete a spacious screened in porch, a charming firepit—ideal for evenings of relaxation or entertaining guests.
Located in the desirable Beverly Rise community, this move-in-ready home is perfect for first-time buyers or a growing family seeking both convenience and serenity.
Don't miss your chance to make this incredible home yours—schedule your showing today!
Location
State FL
County Polk
Community Beverly Rise Ph 1
Area 33812 - Lakeland
Zoning RES
Rooms
Other Rooms Attic
Interior
Interior Features Primary Bedroom Main Floor
Heating Central
Cooling Central Air
Flooring Ceramic Tile, Vinyl
Fireplace false
Appliance Dishwasher, Microwave, Range
Laundry Laundry Room
Exterior
Exterior Feature Private Mailbox
Garage Spaces 2.0
Fence Fenced
Community Features Deed Restrictions
Utilities Available Cable Available, Public
Roof Type Shingle
Porch Deck, Patio, Porch, Screened
Attached Garage true
Garage true
Private Pool No
Building
Lot Description Cul-De-Sac, Paved
Entry Level One
Foundation Slab
Lot Size Range 1/4 to less than 1/2
Sewer Septic Tank
Water Public
Architectural Style Contemporary
Structure Type Block,Stucco
New Construction false
Others
Pets Allowed Yes
Senior Community No
Ownership Fee Simple
Monthly Total Fees $20
Acceptable Financing Cash, Conventional, FHA, VA Loan
Membership Fee Required Required
Listing Terms Cash, Conventional, FHA, VA Loan
Special Listing Condition None
Senior Community No
Read Less Info
Want to know what your home might be worth? Contact us for a FREE valuation!

Our team is ready to help you sell your home for the highest possible price ASAP

© 2025 My Florida Regional MLS DBA Stellar MLS. All Rights Reserved.
Bought with COLDWELL BANKER REALTY


