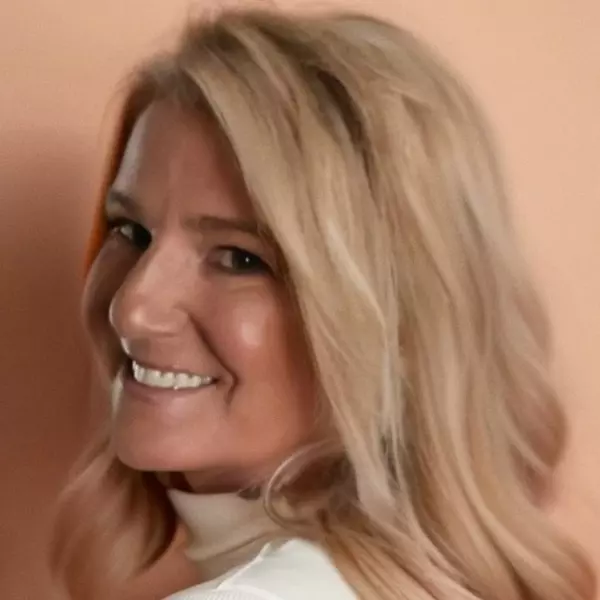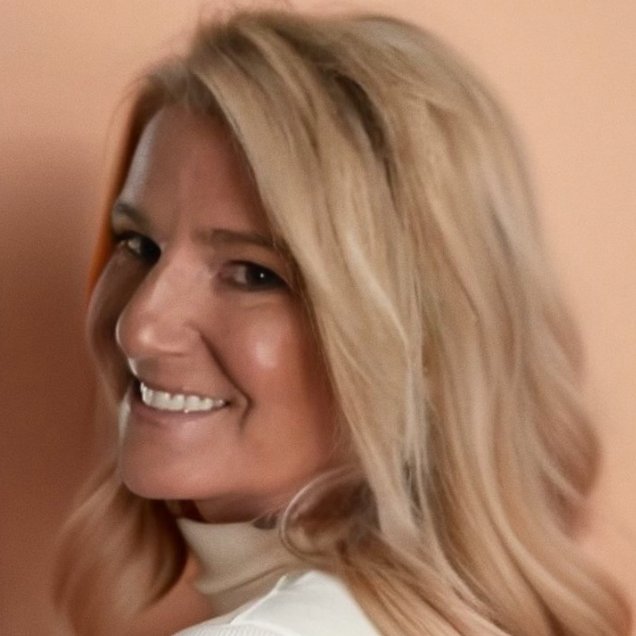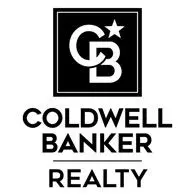
Bought with
UPDATED:
Key Details
Property Type Single Family Home
Sub Type Single Family Residence
Listing Status Active
Purchase Type For Sale
Square Footage 1,477 sqft
Price per Sqft $220
Subdivision Beacon Woods Fairway Village
MLS Listing ID TB8437276
Bedrooms 3
Full Baths 2
Construction Status Completed
HOA Fees $340/ann
HOA Y/N Yes
Annual Recurring Fee 340.0
Year Built 1979
Annual Tax Amount $4,506
Lot Size 0.330 Acres
Acres 0.33
Property Sub-Type Single Family Residence
Source Stellar MLS
Property Description
Welcome to this exceptionally well-maintained 3-bedroom, 2-bath home with a 2-car garage, rock landscaping, and eye-catching curb appeal. Inside, you'll find a spacious open-concept family room and dining area, ideal for entertaining and everyday living.
The kitchen shines with granite countertops, new stainless appliances, and generous cabinet space. The home also features a new electrical panel with whole-home surge protection wired for a hot tub, new garage door, and gutters around the home for worry-free maintenance.
Enjoy year-round relaxation in your rare indoor pool, offering privacy, comfort, and protection from the elements. Outside, the huge backyard and well irrigation system make upkeep a breeze. Located close to top-rated schools, hospitals, shopping, restaurants, and the local library, this home combines comfort, convenience, and unique character.
?? A full list of upgrades is attached in the MLS.
Don't miss your chance to own one of the few homes with an indoor pool in the area—schedule your private showing today!
Location
State FL
County Pasco
Community Beacon Woods Fairway Village
Area 34667 - Hudson/Bayonet Point/Port Richey
Zoning PUD
Interior
Interior Features Ceiling Fans(s), Primary Bedroom Main Floor, Thermostat
Heating Central
Cooling Central Air
Flooring Laminate
Fireplace false
Appliance Dishwasher, Disposal, Range, Refrigerator
Laundry In Garage
Exterior
Exterior Feature Garden, Lighting, Private Mailbox, Sidewalk, Sliding Doors
Parking Features Driveway, Garage Door Opener
Garage Spaces 2.0
Pool In Ground, Indoor, Lighting
Community Features Clubhouse, Fitness Center, Golf, Pool, Racquetball, Tennis Court(s), Street Lights
Utilities Available BB/HS Internet Available, Cable Available, Electricity Connected, Phone Available, Public, Water Connected
View Trees/Woods
Roof Type Shingle
Porch Enclosed, Screened
Attached Garage true
Garage true
Private Pool Yes
Building
Lot Description Corner Lot, Landscaped, Oversized Lot, Sidewalk, Paved
Story 1
Entry Level One
Foundation Slab
Lot Size Range 1/4 to less than 1/2
Sewer Public Sewer
Water None
Architectural Style Ranch
Structure Type Block
New Construction false
Construction Status Completed
Schools
Elementary Schools Gulf Highland Elementary
Middle Schools Hudson Middle-Po
High Schools Fivay High-Po
Others
Pets Allowed Yes
Senior Community No
Ownership Fee Simple
Monthly Total Fees $28
Acceptable Financing Cash, Conventional, FHA, VA Loan
Membership Fee Required Required
Listing Terms Cash, Conventional, FHA, VA Loan
Special Listing Condition None
Virtual Tour https://www.zillow.com/view-imx/632470d4-b9be-4f5d-bce7-2bafc857aa5a?setAttribution=mls&wl=true&initialViewType=pano&utm_source=dashboard
Senior Community No

Get More Information





