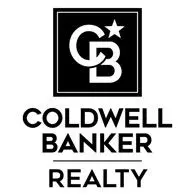UPDATED:
Key Details
Property Type Single Family Home
Sub Type Single Family Residence
Listing Status Active
Purchase Type For Sale
Square Footage 1,611 sqft
Price per Sqft $277
Subdivision Riverside Park Place
MLS Listing ID GC533676
Bedrooms 3
Full Baths 2
HOA Y/N No
Year Built 1937
Annual Tax Amount $5,007
Lot Size 4,356 Sqft
Acres 0.1
Property Sub-Type Single Family Residence
Source Stellar MLS
Property Description
The heart of this enchanting home showcases a completely transformed kitchen that will steal your heart, adorned with gleaming granite countertops, crisp new cabinetry, and pristine stainless steel appliances that would make any culinary romantic swoon. Beautiful new luxury vinyl plank flooring flows throughout like poetry in motion, creating seamless transitions between spaces while offering both style and the promise of barefoot mornings filled with joy.
Dream of cozy, intimate evenings by the classic brick fireplace, where love stories unfold beneath the gentle embrace of ceiling fans that provide year-round comfort alongside the brand-new heating and cooling system. Picture romantic dinners and heartfelt conversations in this space where every detail whispers of home. Recent upgrades include a modern electrical panel, ensuring your future together is filled with peace of mind.
The generous corner lot provides a canvas for your dreams and potential for creating your own enchanted garden sanctuary, while the established neighborhood offers tree-lined streets steeped in character and history that will capture your imagination. This move-in-ready gem presents an exceptional opportunity to write your own chapter in this magical setting.
Romance awaits with Riverside Park just a short stroll away, perfect for morning walks hand-in-hand or dreamy weekend picnics. The vibrant community beckons with easy access to charming local haunts while maintaining its distinctive residential allure that feels like stepping into a fairytale.
Location
State FL
County Duval
Community Riverside Park Place
Area 32204 - Jacksonville
Zoning RMD-B
Interior
Interior Features Ceiling Fans(s), Open Floorplan, Primary Bedroom Main Floor
Heating Central, Electric, Heat Pump
Cooling Central Air, Humidity Control
Flooring Vinyl
Fireplaces Type Living Room, Wood Burning
Fireplace true
Appliance Convection Oven, Dishwasher, Freezer, Microwave, Refrigerator, Washer
Laundry Laundry Room, Washer Hookup
Exterior
Exterior Feature Garden, Rain Gutters
Utilities Available Electricity Available, Electricity Connected, Public, Sewer Available, Sewer Connected, Water Available, Water Connected
Roof Type Shingle
Garage false
Private Pool No
Building
Entry Level One
Foundation Brick/Mortar
Lot Size Range 0 to less than 1/4
Sewer Public Sewer
Water Public
Structure Type Brick
New Construction false
Others
Senior Community No
Ownership Fee Simple
Acceptable Financing Cash, Conventional, FHA, VA Loan
Listing Terms Cash, Conventional, FHA, VA Loan
Special Listing Condition None
Virtual Tour https://nodalview.com/s/1XRyt8yJ9FY8jdjR4zgCZC
Senior Community No





