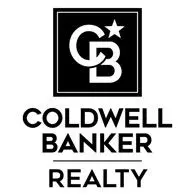UPDATED:
Key Details
Property Type Single Family Home
Sub Type Single Family Residence
Listing Status Active
Purchase Type For Sale
Square Footage 1,833 sqft
Price per Sqft $166
Subdivision Citrus Spgs Unit 05
MLS Listing ID O6339728
Bedrooms 4
Full Baths 2
Construction Status Completed
HOA Y/N No
Year Built 2025
Annual Tax Amount $145
Lot Size 0.330 Acres
Acres 0.33
Property Sub-Type Single Family Residence
Source Stellar MLS
Property Description
Welcome to your dream home in the heart of Citrus Springs! This stunning new construction offers the perfect blend of modern design, spacious living, and quality finishes—ideal for families, professionals, or anyone seeking comfort and convenience.
Featuring 4 spacious bedrooms and 2 full bathrooms, this home is thoughtfully laid out with an open floor plan that enhances natural light and flow. The primary suite boasts a luxurious walk-in closet, while the additional bedrooms include built-in closets for smart storage and organization.
The expansive living room and elegant dining area are perfect for entertaining or relaxing in style. You'll love the beautiful kitchen, complete with solid wood cabinets, stone countertops, and included appliances, ready for everyday meals or special occasions.
Additional features include a 2-car attached garage, offering secure parking and extra storage space.
Located in a desirable area of Citrus Springs, this home is just minutes from a main road for easy commuting, and close to highly rated schools, making it an excellent choice for families.
Don't miss out on this incredible opportunity to own a brand-new home in one of Citrus County's fastest-growing communities. Schedule your private tour today!
WASHER AND DRYER INCLUDED!!
Location
State FL
County Citrus
Community Citrus Spgs Unit 05
Area 34434 - Dunnellon/Citrus Springs
Zoning RUR
Interior
Interior Features Eat-in Kitchen, Kitchen/Family Room Combo, Living Room/Dining Room Combo, Open Floorplan, Primary Bedroom Main Floor, Solid Wood Cabinets, Stone Counters, Thermostat, Walk-In Closet(s)
Heating Central
Cooling Central Air
Flooring Vinyl
Fireplace false
Appliance Dishwasher, Dryer, Microwave, Range, Refrigerator, Washer
Laundry Inside, Laundry Room
Exterior
Exterior Feature Lighting, Sidewalk, Sliding Doors
Parking Features Garage Door Opener
Garage Spaces 2.0
Utilities Available Electricity Available, Water Available
View Trees/Woods
Roof Type Shingle
Attached Garage true
Garage true
Private Pool No
Building
Lot Description Corner Lot, Oversized Lot
Entry Level One
Foundation Slab
Lot Size Range 1/4 to less than 1/2
Builder Name MARTINS DEVELOPMENT LLC
Sewer Septic Tank
Water Public
Architectural Style Ranch
Structure Type Block,Stucco
New Construction true
Construction Status Completed
Schools
Elementary Schools Inverness Primary School
Middle Schools Inverness Middle School
High Schools Citrus High School
Others
Pets Allowed Yes
Senior Community No
Ownership Fee Simple
Acceptable Financing Cash, Conventional, FHA, Other, VA Loan
Listing Terms Cash, Conventional, FHA, Other, VA Loan
Special Listing Condition None
Virtual Tour https://www.propertypanorama.com/instaview/stellar/O6339728
Senior Community No





