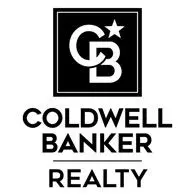UPDATED:
Key Details
Property Type Single Family Home
Sub Type Single Family Residence
Listing Status Active
Purchase Type For Sale
Square Footage 7,278 sqft
Price per Sqft $849
Subdivision Maitland Shores
MLS Listing ID O6319674
Bedrooms 5
Full Baths 6
Half Baths 1
HOA Y/N No
Year Built 2008
Annual Tax Amount $36,208
Lot Size 0.690 Acres
Acres 0.69
Property Sub-Type Single Family Residence
Source Stellar MLS
Property Description
Spanning an impressive 7,278 square feet, this two-story masterpiece rises 40 feet and is designed for both grand-scale entertaining and luxurious everyday living. Upon entry, you're greeted by soaring ceilings and elegant architectural details that set the tone for the home's sophisticated style. With five expansive bedrooms—all featuring en-suite bathrooms—and six full baths plus a powder room, the home offers both comfort and privacy for family and guests. Two bedroom suites are located on the main level, ideal for multigenerational living or hosting overnight visitors, while the upper level includes three additional bedroom suites, a fully equipped theater room, a study room and a spacious game or playroom.
The heart of the home is the gourmet kitchen, where solid wood cabinetry, rich granite countertops, and Viking appliances come together to create a true culinary haven. The adjacent family room features one of the home's three fireplaces and invites cozy gatherings or relaxed evenings overlooking the lush outdoor living space. The formal living and dining areas are equally impressive, offering elegant backdrops for holiday celebrations or intimate dinner parties.
Step outside to discover a true private oasis. The resort-style backyard boasts a saltwater heated pool and spa with all-new equipment, a summer kitchen, and a dedicated pool bathroom—perfect for effortless indoor-outdoor living. The entire property is fenced with newly installed gates, ensuring both privacy and security. From the manicured landscaping to the serene waterfront setting, every detail has been thoughtfully curated to elevate the experience of lakeside living.
For boating enthusiasts, the property includes a private boathouse, a dock with an automatic lift, and a 2 jetski dock—all providing seamless access to Lake Maitland and the entire Winter Park Chain of Lakes. Whether you're setting off for an early morning paddle, an afternoon on the water, or simply enjoying the sunset from your dock, this home offers an unrivaled connection to the natural beauty.
Additional features include a 5-car garage, 2 laundry rooms, dual staircases, all-new AC units, a comprehensive security system, and three wood-burning fireplaces that add charm and warmth throughout the home. Every inch of this residence has been impeccably maintained and thoughtfully updated, offering peace of mind and modern convenience without sacrificing its classic elegance.
2211 Azalea Place is more than just a home—it's a lifestyle. This is a rare opportunity to own a one-of-a-kind estate in one of Winter Park's most sought-after locations, where quiet sophistication meets waterfront luxury.
Location
State FL
County Orange
Community Maitland Shores
Area 32789 - Winter Park
Zoning R-1AA
Rooms
Other Rooms Attic, Den/Library/Office, Family Room, Great Room, Inside Utility, Media Room
Interior
Interior Features Cathedral Ceiling(s), Ceiling Fans(s), Crown Molding, Dry Bar, Eat-in Kitchen, High Ceilings, Kitchen/Family Room Combo, Open Floorplan, Primary Bedroom Main Floor, Smart Home, Solid Surface Counters, Solid Wood Cabinets, Split Bedroom, Stone Counters, Thermostat, Tray Ceiling(s), Vaulted Ceiling(s), Walk-In Closet(s), Window Treatments
Heating Central, Electric, Propane
Cooling Central Air
Flooring Carpet, Tile, Wood
Fireplaces Type Gas, Living Room, Other, Primary Bedroom
Furnishings Unfurnished
Fireplace true
Appliance Built-In Oven, Convection Oven, Cooktop, Dishwasher, Disposal, Microwave, Range Hood, Refrigerator, Washer
Laundry Inside, Laundry Closet, Laundry Room
Exterior
Exterior Feature Balcony, Courtyard, French Doors, Garden, Lighting, Outdoor Grill, Outdoor Kitchen, Outdoor Shower, Private Mailbox
Parking Features Circular Driveway, Driveway, Garage Door Opener, Garage Faces Side, Ground Level
Garage Spaces 5.0
Fence Fenced
Pool Child Safety Fence, Gunite, Heated, Outside Bath Access, Salt Water, Tile
Utilities Available Cable Connected, Electricity Connected, Propane, Public, Sewer Connected, Underground Utilities, Water Connected
Waterfront Description Canal Front,Lake Privileges
View Y/N Yes
Water Access Yes
Water Access Desc Canal - Freshwater,Lake,Lake - Chain of Lakes
View Garden, Water
Roof Type Tile
Porch Covered, Patio, Rear Porch
Attached Garage true
Garage true
Private Pool Yes
Building
Story 2
Entry Level Two
Foundation Slab
Lot Size Range 1/2 to less than 1
Sewer Public Sewer
Water Public
Structure Type Concrete,Stucco
New Construction false
Schools
Elementary Schools Dommerich Elem
Middle Schools Maitland Middle
High Schools Winter Park High
Others
Pets Allowed Yes
Senior Community No
Ownership Fee Simple
Acceptable Financing Cash, Conventional, VA Loan
Listing Terms Cash, Conventional, VA Loan
Special Listing Condition None
Senior Community No





